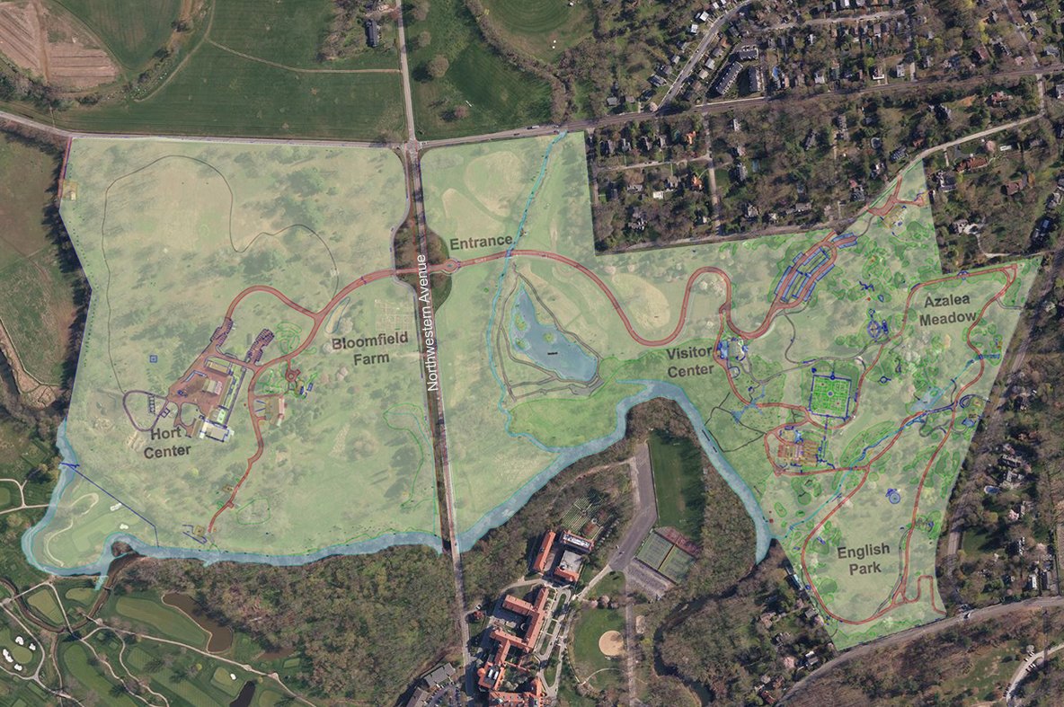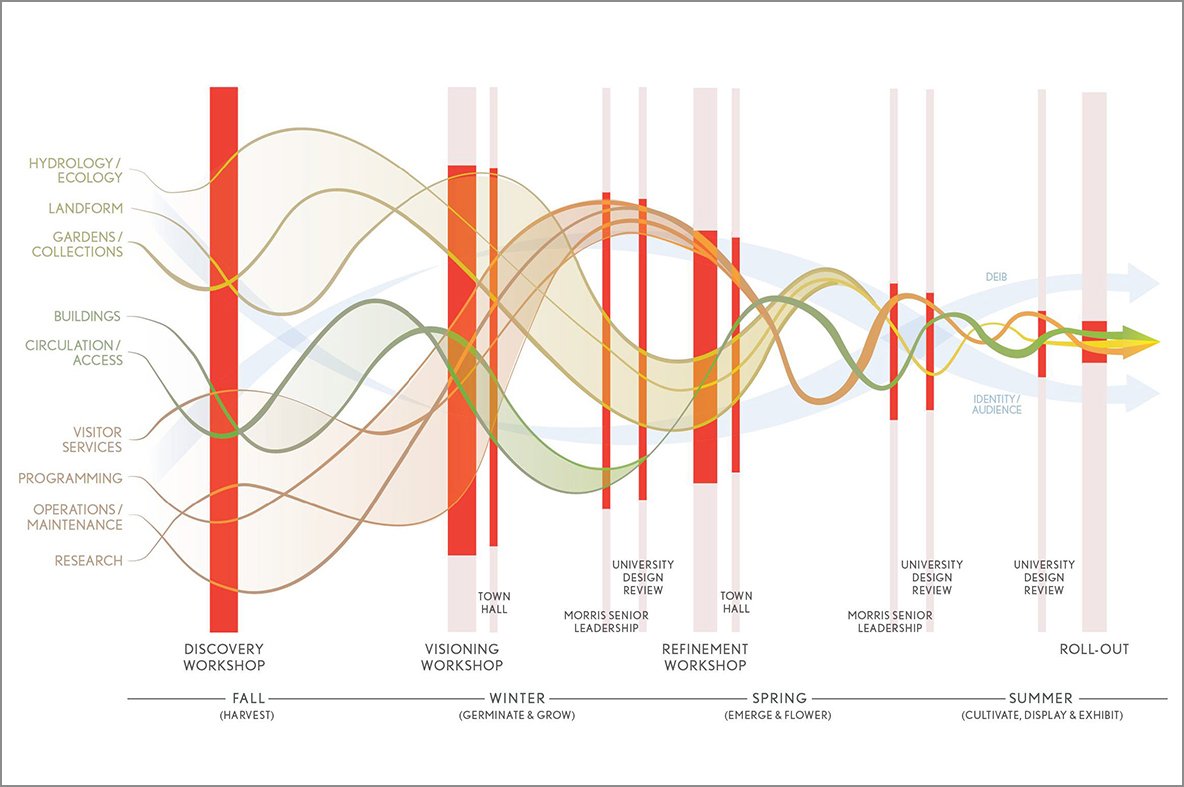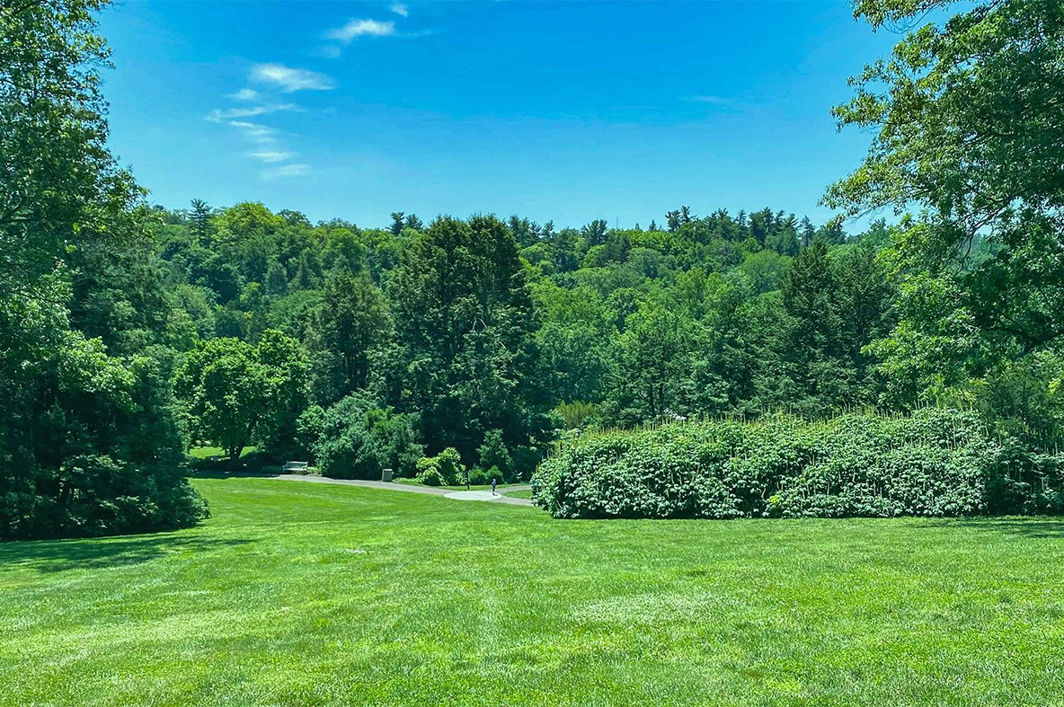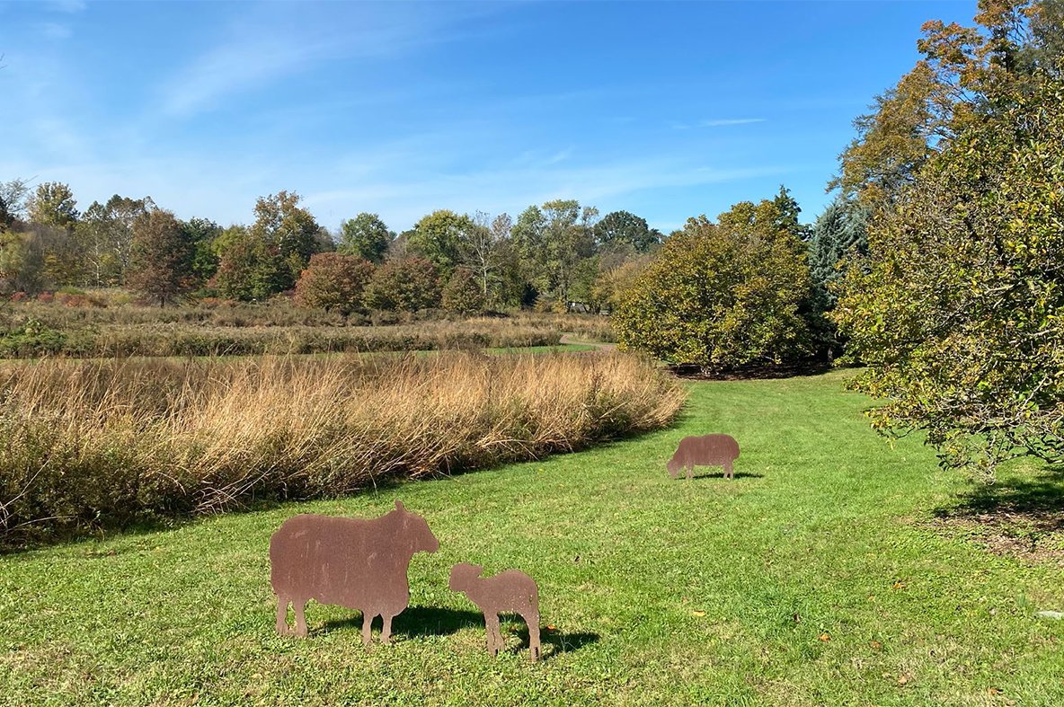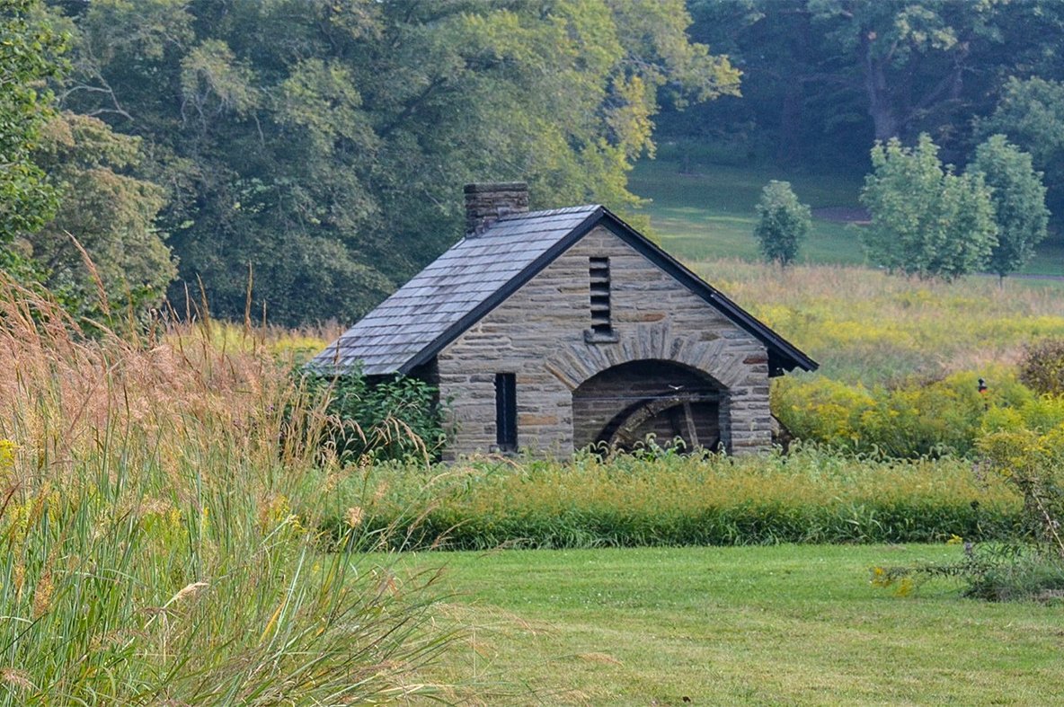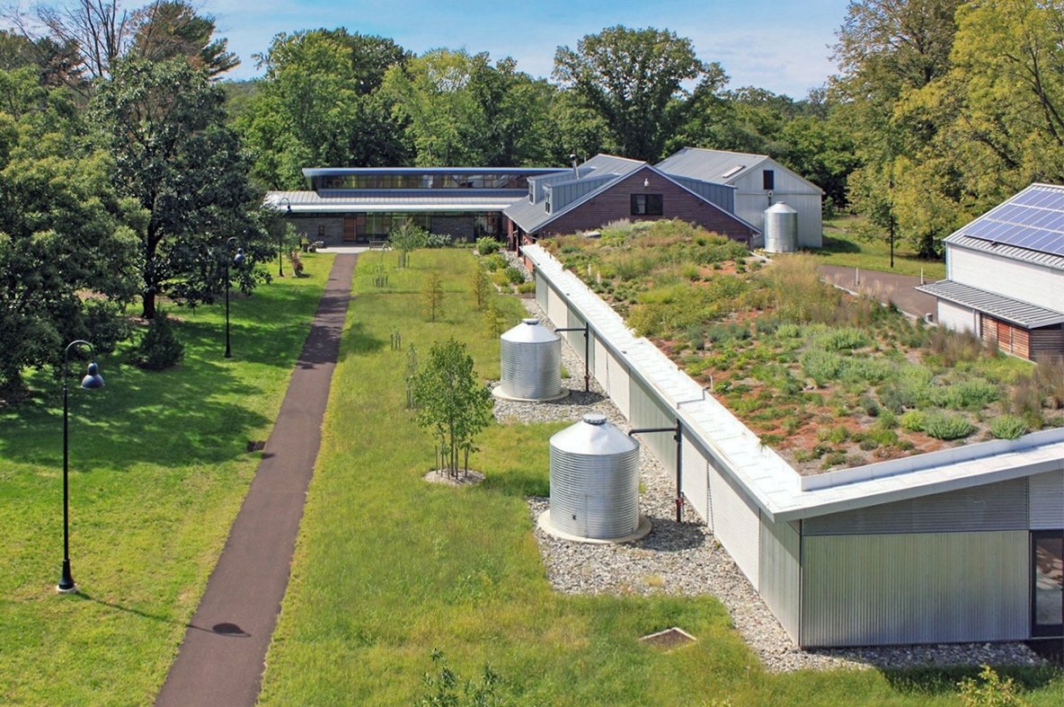Morris Arboretum
Master Plan | Philadelphia, PA
As a world-renowned botanical and public garden, the Morris Arboretum provides a place of respite, beauty and learning where the horticultural and natural world inspires all who visit.
Once the 19th century summer home of John and Lydia Morris, the property became the Morris Arboretum of the University of Pennsylvania in 1932. Listed on The National Register of Historic Places, it is an interdisciplinary resource center for the university, and is recognized as the official arboretum of the Commonwealth of Pennsylvania. The mission of the Morris Arboretum is to inspire an understanding of the relationship between plants, people and place through education, research and horticultural display.
In 1978, Penn undertook its first master plan and restoration project at the 167-acre arboretum, located in the city’s Chestnut Hill neighborhood. Over the years much of the historic site underwent careful restoration as part of that master plan.
Fast forward 43 years, when Penn sent out an RFP for a new 20-year site development master plan that would explore and test strategies on several key fronts: visitor experience and amenities; pedestrian and vehicular circulation; integration of historic elements on the private estate with new and engaging visitor experiences; a space assessment of current building inventory and infrastructure; and planning for 100% renewable power, expanded composting, and climate resilience in keeping with the university’s Climate and Sustainability Action Plan goals. The plan also includes recommendations for an expanded trail network; siting a new research lab, herbarium, and archives building; siting a new event pavilion with a café and catering capabilities; and adaptation of education facilities for current and future needs.
The master planning process was led by landscape architecture firm Reed Hilderbrand, supported by a team of five other consultants. In Meliora’s role as civil engineer, we attended workshops; reviewed utility conditions and needs; observed and documented stormwater and natural systems performance and challenges site-wide; evaluated local code and permitting requirements, including regulatory constraints and opportunities related to expansion; assessed site circulation; and provided recommendations on all of the above as plan development progressed. We also assisted Reed Hilderbrand and architect Kieran Timberlake with prioritizing the implementation of plan action items.
